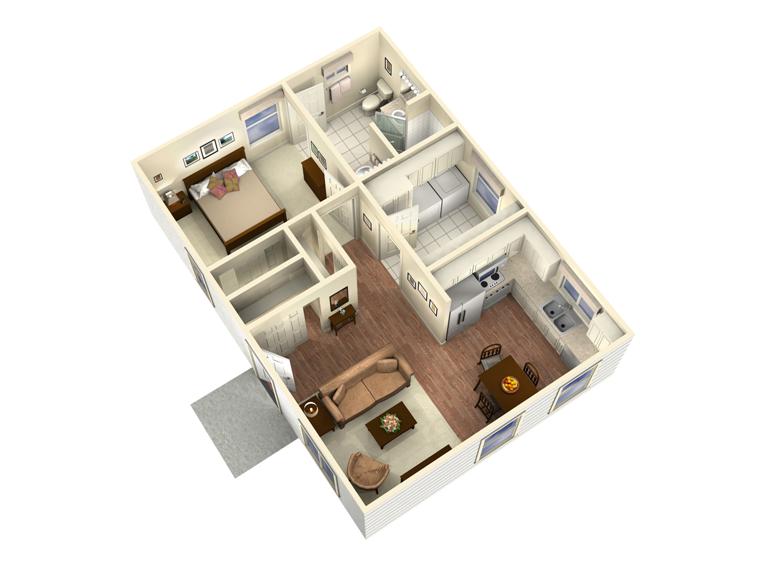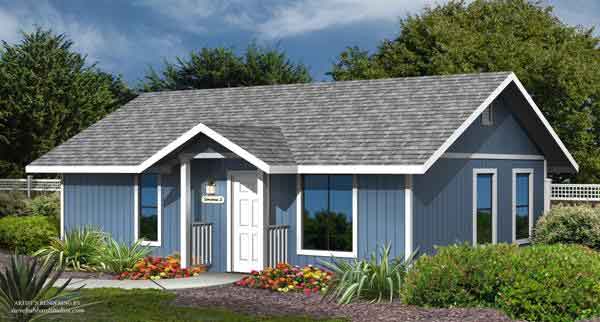
The Sonoma panelized kit home design features a welcoming Living/Dining area with vaulted ceilings and a spacious bathroom with two sinks and a walk-in shower. Other popular features include an expansive laundry room with wash tub, ample storage, and a utility closet. The Sonoma Plan provides extra living space on your existing property for family housing, home office, backyard retreat, or rental income.


